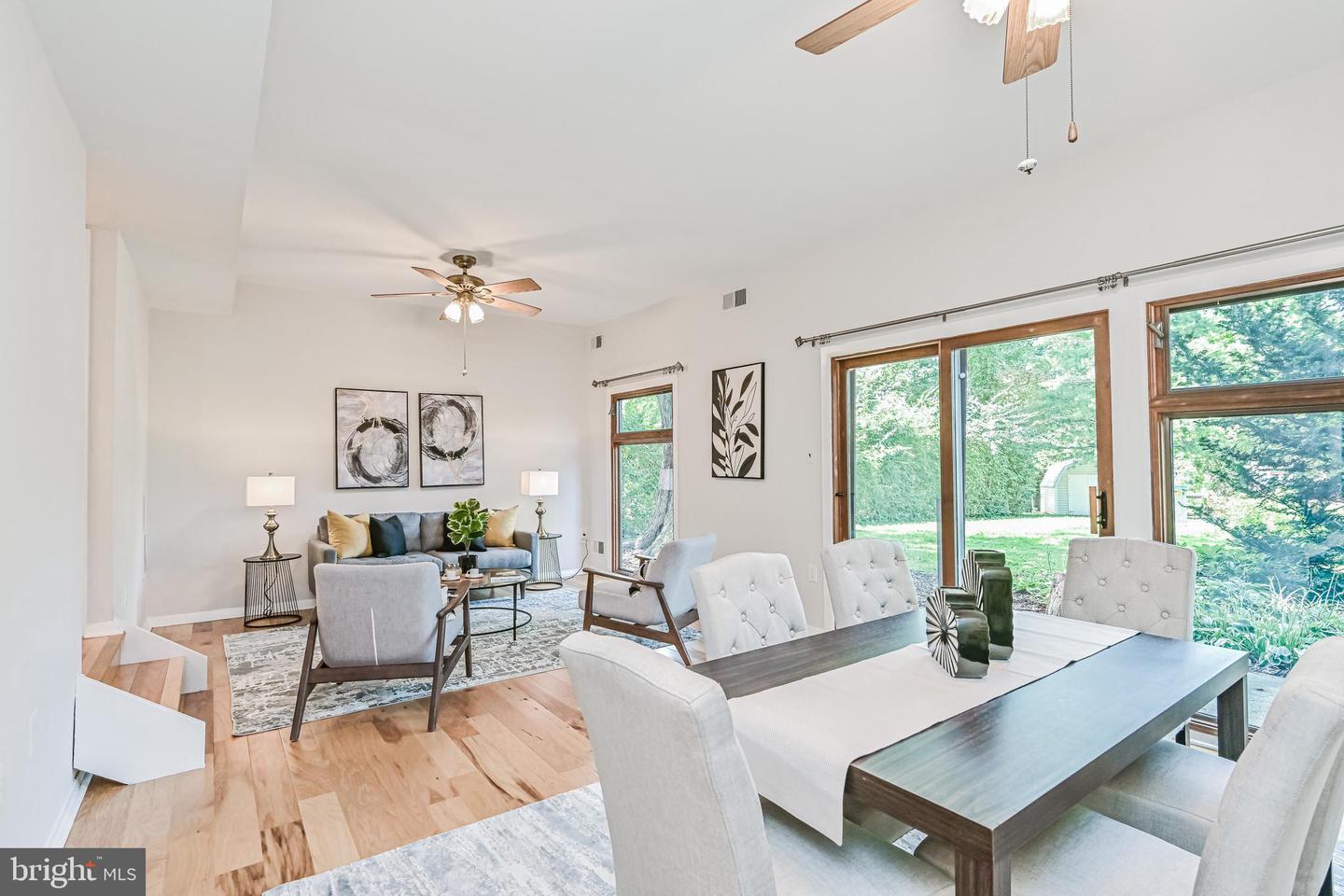FINALLY, a place to call home where you can enjoy incredible convenience and comfort. Close to it ALL in North Arlington, yet peacefully nestled at the end of a cul-de-sac, this beautifully maintained single-family sits on .22 acres and has 3 spacious bedrooms, 2.5 bathrooms, and a 1-car carport that is situated off to the side of the driveway that fits an additional 2 cars. The flat backyard with 2 large sheds for extra storage is partially fenced-in with a bonus back-gate that opens directly to the Custis Trail, not too far from its junction with the W&OD trail! ********** Located in the Brockwood neighborhood with no HOA, the over 1,630 of finished square feet doesnât even include the huge, versatile-in-use, screened-in porch! Positioned off of the family room at the front of the house, itâs perfect for any season and great for hanging out in or watching the kids play in the quiet cul-de-sac. ********** The gorgeous hardwood floors throughout the main level, along with the neutral carpet upstairs are timeless and can easily go with any decor. There is no lack of refreshing, natural sunlight, especially in the dining and living room thanks to the abundance of oversized windows and soaring 9+ foot ceilings that creates a warm and welcoming atmosphere. ********** The remodeled kitchen (2019), which features stainless-steel appliances and quartz countertops, effortlessly opens up to the family room with a wood-burning fireplace (chimney is currently capped) on one side, and steps down into the spacious living and dining room on the other, making traveling to either space from the kitchen easy. Past the sliding glass doors off of the dining room you can venture out onto a back patio that easily fits a grill and dining table. ********** Traveling upstairs, the huge primary bedroom features an expanded and updated en-suite bathroom (2020), 2 large walk-in closets, and a large 15âx8â, private, rooftop deck with an awning and a built-in bench that is incredibly durable and easy to maintain thanks to the Trex decking material. On the opposite side of the house are 2 large secondary rooms that share their own bathroom. ********** The roof, shake shingles, and extra insulation were all replaced in 2014 and, since the slightly slanted roof is metal, you should get 40+ years out of it! ********** The house is conveniently located 1.4 miles from the Ballston Metro Station (Orange and Silver Line) and 1.2 miles to Ballston Quarter, along with all of the shopping, food, and entertainment options Ballston has to offer! The home is 0.5 miles from both Bon Air Park Rose Garden and Bluemont Park, 0.8 miles to the Dominion Hills Area Recreation Association, 1.2 miles to both the Ballston and Westover Farmers Markets, and 1.2 miles to Westover which offers numerous restaurant options, a public library, and a post office. The house is also convenient to I-66 and Rt. 50. Itâs hard to beat the convenience this lovely home grants you! ********** The schools local to the home are Ashlawn Elementary School, Swanson Middle School, and Washington-Liberty High School.
VAAR2016822
Single Family, Single Family-Detached, Colonial, 2 Story
3
ARLINGTON
2 Full/1 Half
1973
2.5%
0.22
Acres
Hot Water Heater, Electric Water Heater, Public Wa
Wood Siding
Public Sewer
Loading...
The scores below measure the walkability of the address, access to public transit of the area and the convenience of using a bike on a scale of 1-100
Walk Score
Transit Score
Bike Score
