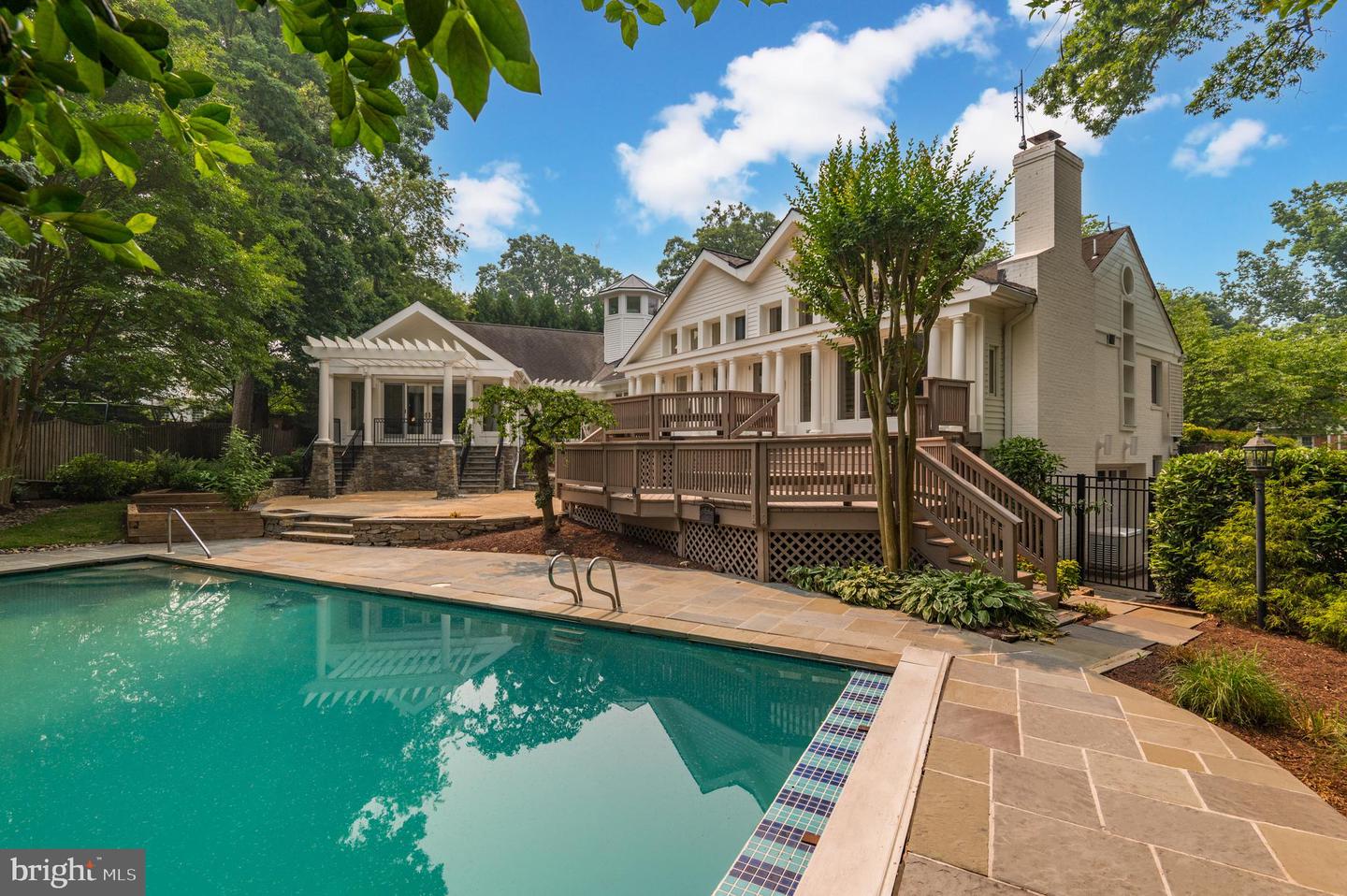Sited on a quiet cul-de-sac along a Cherry Blossom lined street, 5807 Hillburne Way is a uniquely appointed and meticulously maintained, custom-built home offering unparalleled Main Level living in Chevy Chaseâs coveted Kenwood neighborhood. Beautifully manicured gardens span the level 0.35 acre property and encompass the residenceâs idyllic outdoor decks and patios overlooking a sprawling 40â heated swimming pool, to offer outdoor amenities that exquisitely complement the homeâs interiors. Boasting 3 Bedrooms and 3.5 Bathrooms across 10,400 square feet and 3 levels, this customized showpiece displays thoughtfully curated living and entertaining spaces highlighted by delightful design notes to include soaring ceilings, abundant built-ins, gleaming hardwood floors, charming moldings and skylights illuminating the interiors with natural light. The pinnacle of Main Level living is on display throughout the homeâs multiple entertaining, dining and lounging spaces, offering optimal settings for more intimate and casual gatherings in the cozy Library, Study and Family Room, as well as large scale entertaining in the formal Living and Dining Rooms. The sprawling Gourmet Kitchen is complete with a large island, ample storage space, high-end stainless-steel appliances, and breakfast area adorned with a wood-burning fireplace. These principal living spaces offer access to the delightful rear decks and patios for seamless al fresco dining and entertaining overlooking the homeâs lovely and lush grounds. The extraordinary Primary Suite is a privately appointed oasis of its own, offering the ultimate respite within the residence. Showcasing multiple Sitting Rooms, Dressing Rooms, spa-like Bathrooms, and private access to the rear grounds by a private porch and pergola, this Suite is a true showstopper. The walkout, fully finished, and multifunctional Lower Level showcases more informal gathering spaces with a Recreation Room, Club Room, an Exercise Room, Two additional Bedrooms and a Full Bathroom. The Lower Level also provides access to the attached, 2-Car Garage and a Laundry Room. Abundant storage space is available on the Upper Level. Set back from the street amongst mature trees and lush landscaping, this custom-built Kenwood oasis is a unique masterpiece in an unbeatable location that you donât want to miss. There is easy access to the Westbard Shopping Mall, Whole Foods Market, Capital Crescent Trail, and Kenwood Country Club which are just around the corner.
MDMC2095368
Single Family, Single Family-Detached, Villa
3
MONTGOMERY
4 Full/1 Half
1953
3%
0.35
Acres
Gas Water Heater, Public Water Service
Brick
Public Sewer
Loading...
The scores below measure the walkability of the address, access to public transit of the area and the convenience of using a bike on a scale of 1-100
Walk Score
Transit Score
Bike Score
